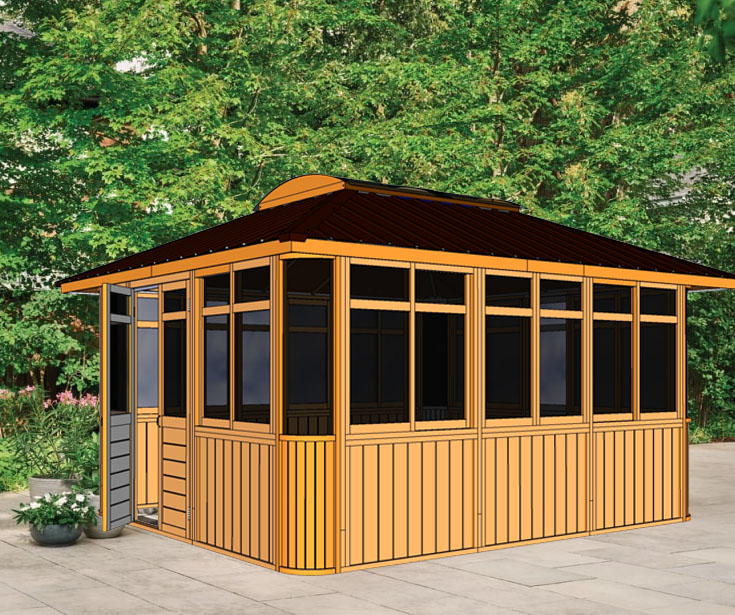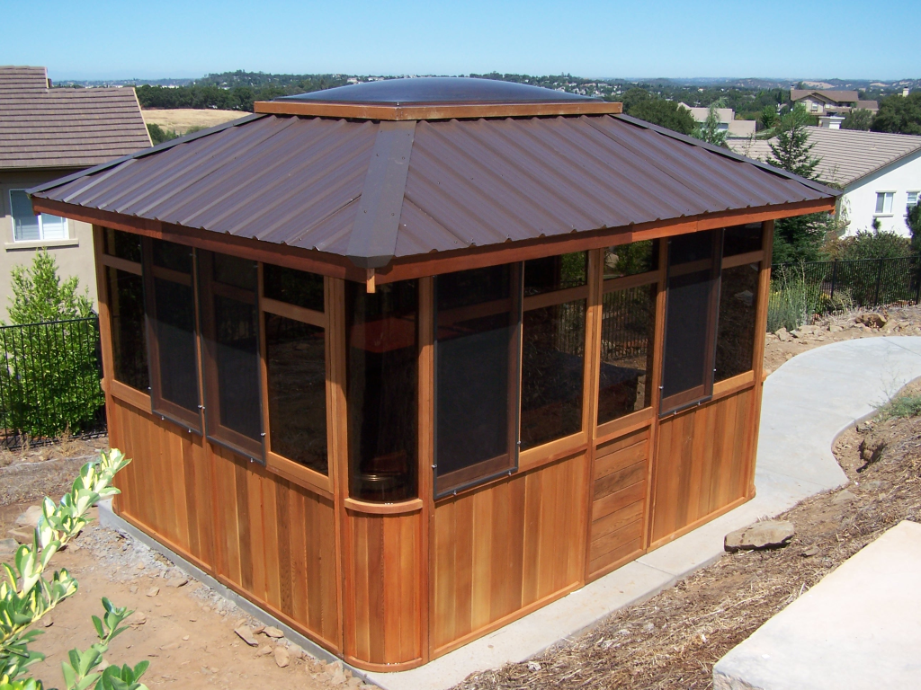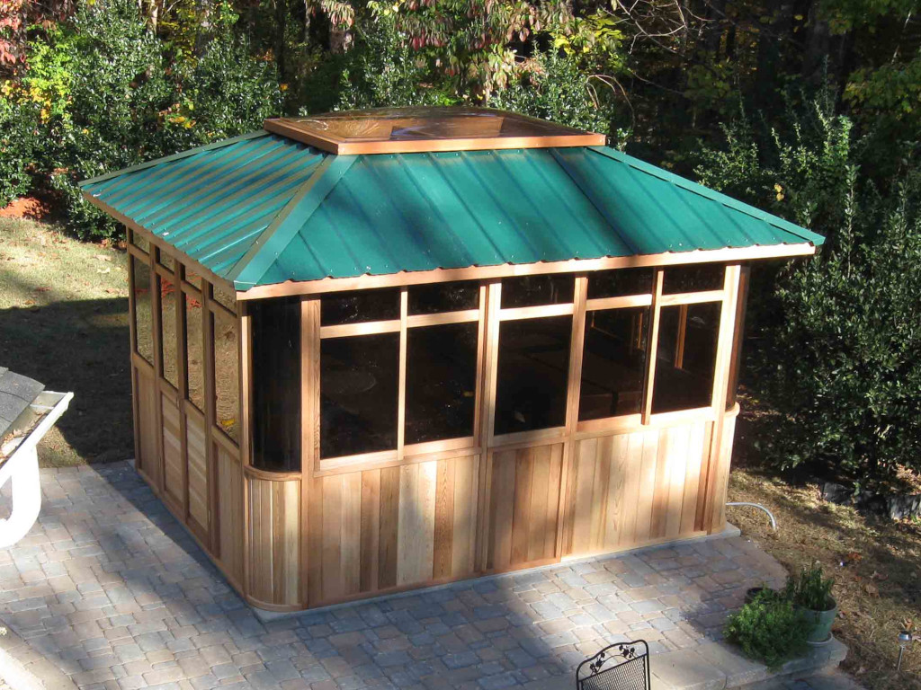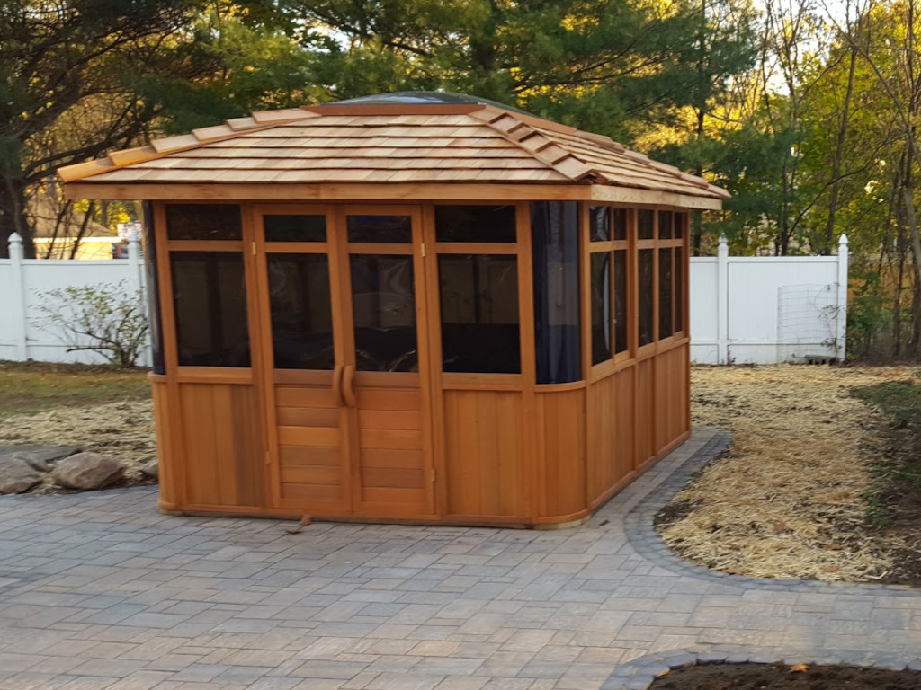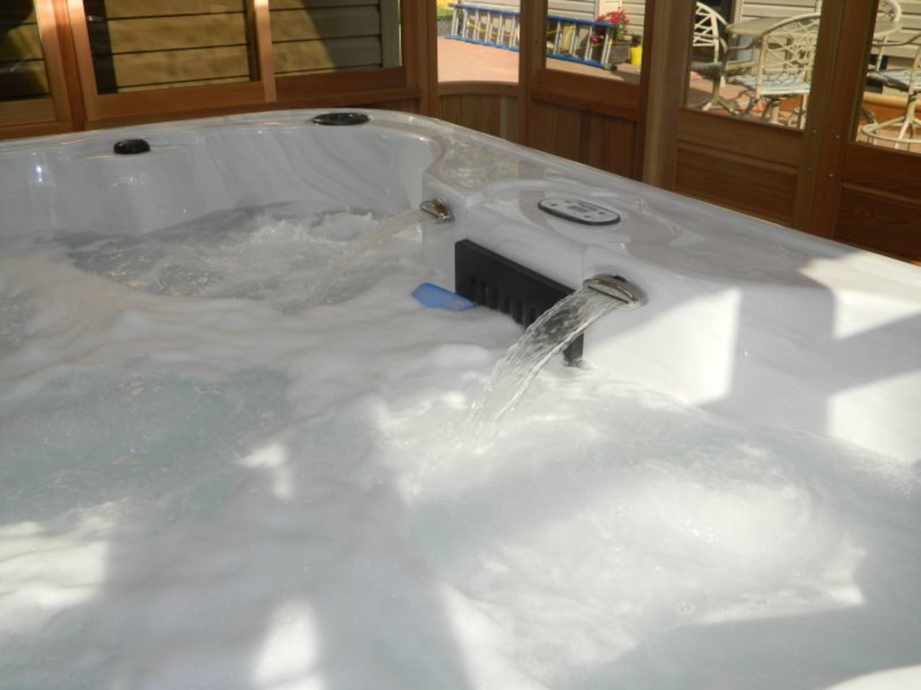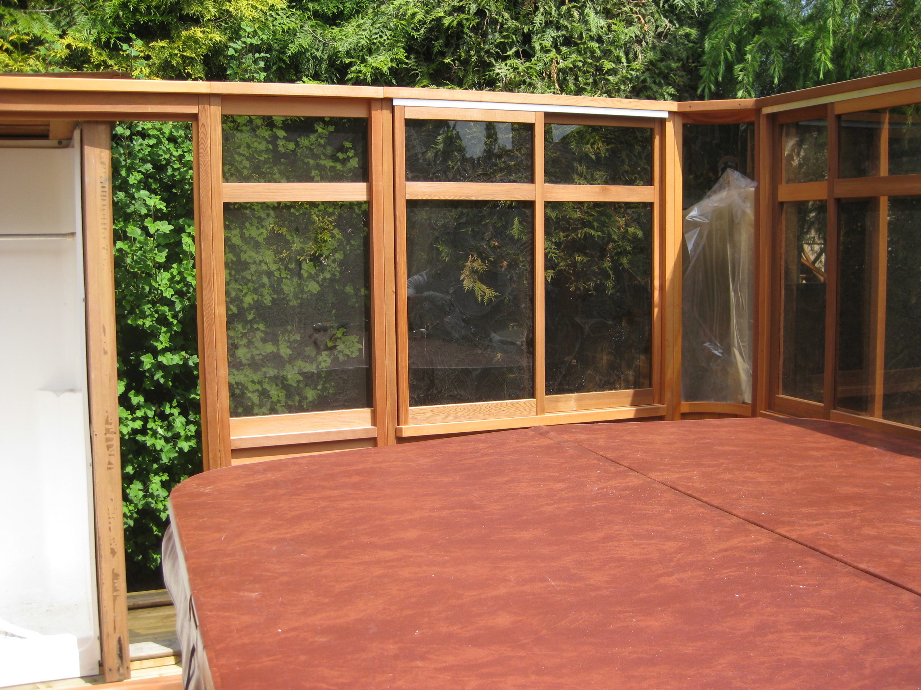Pacific 10'x12' Hot Tub Gazebo
Pacific 10’x12′ is 2 ft longer than a Pacific 10’x10′. With an extra 2ft change, the inside space is much better. If you have a 7’x7′ or 8’x8′ hot tub, now you have about 4′ room in front the hot tub. This room is so crucial for placing a two-tier steps and setting up a changing area. Also, the skylight is bigger (about 4’x6′). So the sky is wider open for you to enjoy the sunlight and stars. This is a truly Supreme sized spa gazebo and hot tub house in our lines.
Specifications:
Wall Dimensions: wall outside 119.5″ x 143.5″; inside 112.5″ x 136.5″
Heights: about 9′ from ground to roof top & 7′ from wall bottom to wall top plate.
Disclaimer: All products images used on this shop are for illustrative purposes only and don’t represent the current actual products. Many images are taken from old versions. Each pictured products were built or modified for each customers with certain various. Any foundation, deck, footing, screen kit, steps, color and other accessories in the images are not included in the product kit. Please contact us for detailed information of each product now you want to order. Gazebos ordered may not be exactly the same as pictures at our website due to minor design changes or materials available.
For a newest, on sale or overstock price, please ask us and fill in the Quote form.
Basic Kit Features:
Wall: the wall base is 3 ft high with Tongue & Groove cedar skirt; above is 4 ft high windows section.
Windows: include sliding windows with aluminum track and fixed windows. All of them are glazed with tinted acrylic glass.
Doors: two hinged doors create an opening about 4 ft wide and 7 ft high. The hinged doors are easy to operate and close tight.
Corners: four rounded corner windows made with tinted polycarbonate plexi-glass that create luxurious view.
Roof: all roof panels are built with 3/8″ plywood base, covered by roof paper and roof top materials such as:
- Steel metal sheets (Pre-installed on the roof panels. Included in basic price)
- Solid wood (Pre-installed bevel siding cedar boards. Costs extra)
- Cedar shingles (Cedar shakes or shingles. Not pre-installed. Materials supplied. Costs extra )
Trusses: SPF lumber 2×6 skylight box & 2×4 rafters covered with Mahogany plywood ceiling sheets and wood fascia boards.
Skylight: tinted curved polycarbonate(PC) glass with UV protection. Old dome acrylic skylight is not supplied any more.
Roof Options:
Metal Wood Roof: Brown, Green or Blue color choices.
Solid Cedar Wood roof: depends on availability.
Cedar Shingles Roof: depends on availability. Shingles are supplied to be installed on site by customer.
Price in USD:
$9,390 – $11,900
Plus shipping
Accessories:
Related Products:
-
Sale!
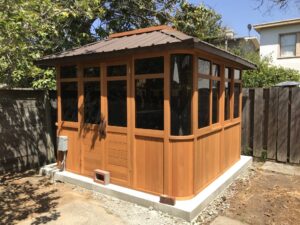
Pacific 10’x10′ Hot Tub Gazebo
$8,390 – $9,890 Select options -
Sale!

Two-tier Steps
$350$250 Add to cart -
Sale!

Pacific 8’x8′ Hot Tub Gazebo
$7,390 – $8,890 Select options -
Sale!

Pacific 8’x11′ Hot Tub Gazebo
$8,090 – $9,890 Select options -
Sale!

Pacific 12’x12′ Hot Tub Gazebo
$10,390 – $12,390 Select options -
Sale!
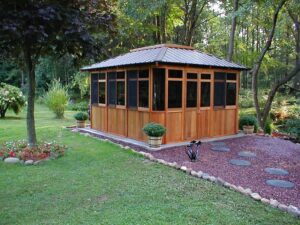
Pacific 12’x14′ Hot Tub Gazebo
$11,890 – $13,890 Select options -
Sale!
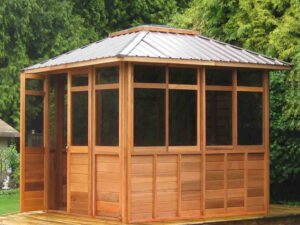
Atlantic 8’x8′ Spa Gazebo
$5,480 – $7,890 Select options -
Sale!
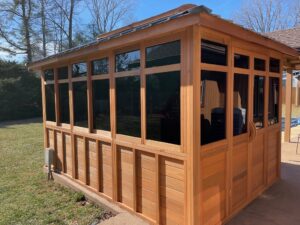
Atlantic 8’x11′ Spa Gazebo
$5,990 – $8,890 Select options -
Sale!
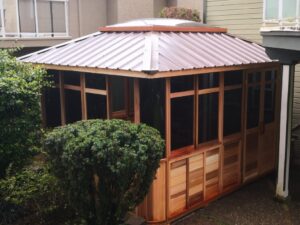
Atlantic 10’x10′ Spa Gazebo
$5,980 – $8,890 Select options -
Sale!
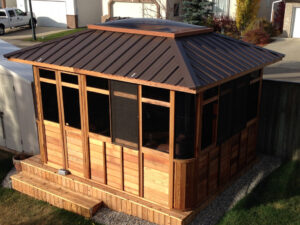
Atlantic 10’x12′ Hot Tub Gazebo
$7,390 – $10,900 Select options -
Sale!

Atlantic 12’x12′ Spa Gazebo
$7,980 – $10,890 Select options -
Sale!
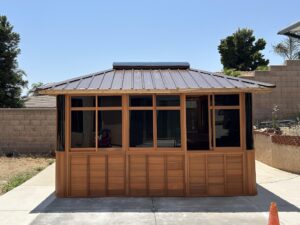
Atlantic 12’x14′ Spa Gazebo
$10,890 – $11,890 Select options -
Sale!

Islander 8’x8′ Hot Tub Enclosure
$10,990$7,990 Select options -
Sale!

Islander 8’x11′ Hot Tub Enclosure
$11,590$8,990 Select options -
Sale!

Islander 10’x10′ Hot Tub Enclosure
$12,990$9,990 Select options -
Sale!

Islander 10’x12′ Hot Tub Enclosure
$13,990$10,990 Select options -
Sale!

Hawaii 8’x8′ Gazebos
$3,980 – $4,580 Select options -
Sale!
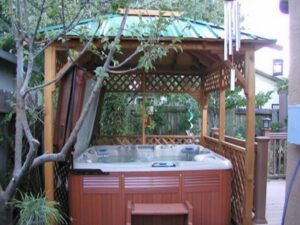
Hawaii 8’x11′ Gazebos
$4,980 – $5,580 Select options -
Sale!
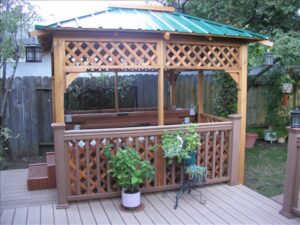
Hawaii 10’x10′ Gazebos
$5,580 – $5,980 Select options -
Sale!
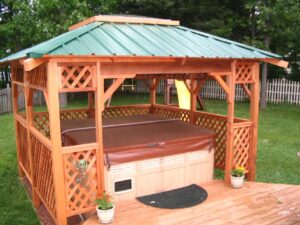
Hawaii 10’x12′ Gazebo
$5,980 – $6,580 Select options -
Sale!

Garden 8′ Octagonal Gazebo
$12,000$9,000 Read more -
Sale!

Garden 10′ Octagonal Gazebo
$18,000$12,000 Read more -
Sale!

5ft Cedar Bar Kit
$350$250 Add to cart -
Sale!

Window Screens Kit
$500$300 Add to cart


